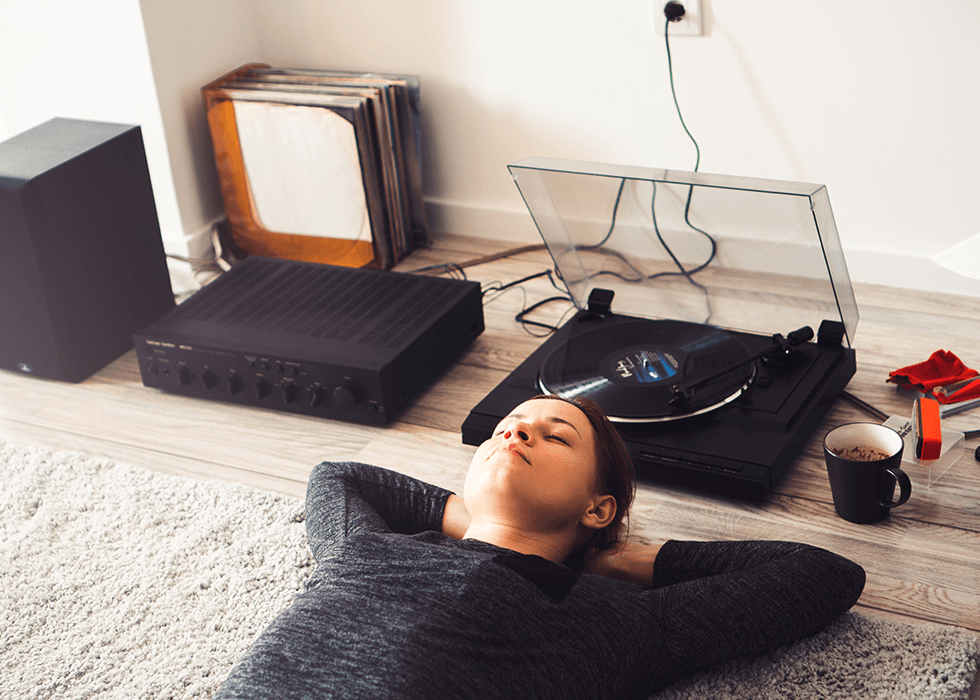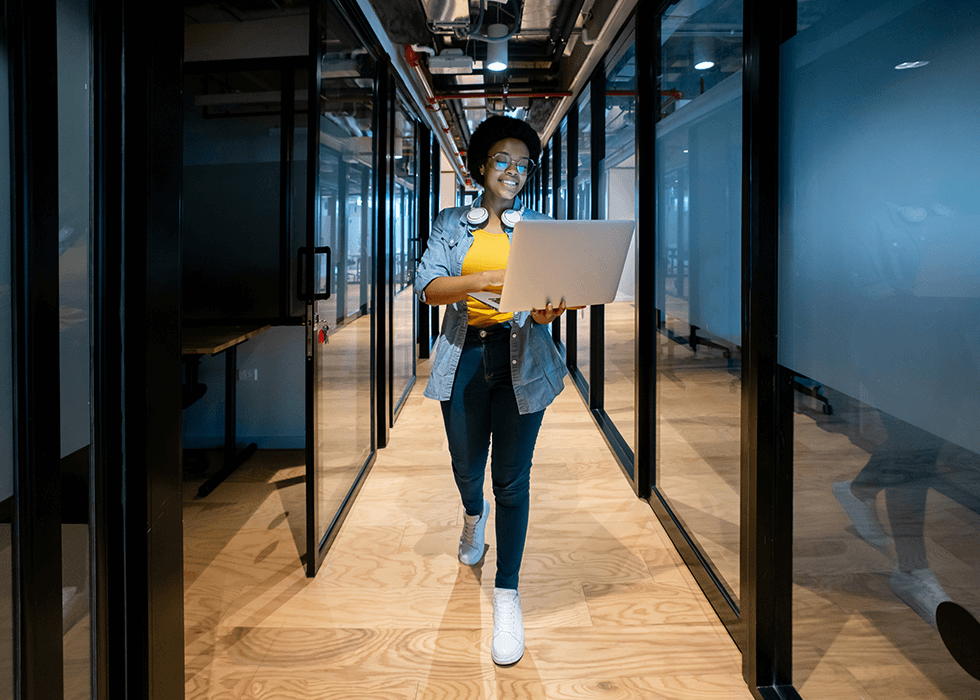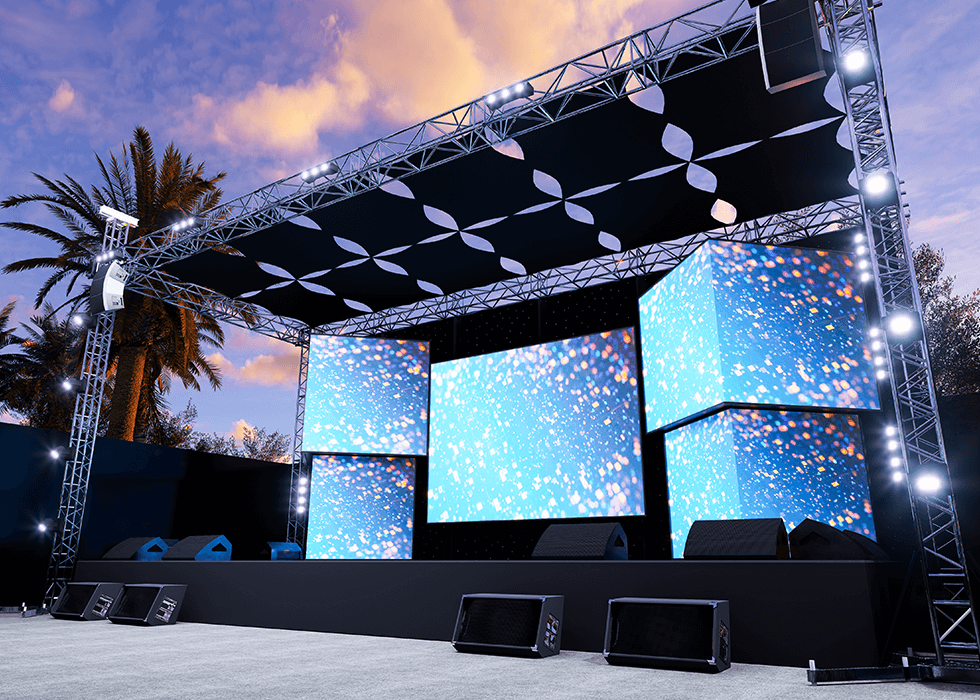News & Trends
How Technology Adds More Life to Work-Life Balance
Updated January 19, 2024
There is a symbol for the most significant workplace design trend in recent memory, and its near pervasiveness is a good indicator of the depth of change seen at the office since the turn of the millennium. The symbol is the ping-pong table, and many readers of this article will likely be within a good serve’s distance of one right now.
Conveniently, these objects are a powerful visual metaphor for the trend they represent: Work-life balance. Ah, work-life balance. Everyone wants to make sure they improve it, but it remains elusive as the back-and-forth of what is fun and what is productive bounces back and forth in favorability. The ping-pong table is a great recreational tool, but it’s also often the place where teams get enough distance from a work challenge that they spontaneously find a solution.
Therein lies the work-life balance. The addition of lighthearted, personal and comfortable options in the office is a productivity enhancement. And now there are metrics to prove it. New research, and human-centric analytics like the WELL Building Standard, are providing guidelines by which we can rate how well work is balancing with life in any given office.
As it turns out, these human-centric requirements and ideals require the seemingly opposing element of technology. But not just any technology, this is about the careful implementation of multisensory elements that support more human-centric, life-affirming modes of working and engaging with the workplace environment.
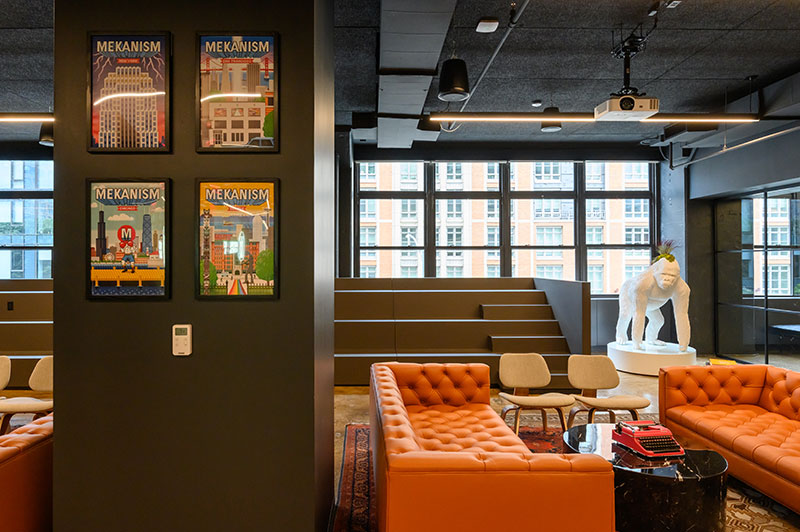 Luxe office environments incorporate multi-sensory elements that promote well-being. Photo credit: LSTN
Luxe office environments incorporate multi-sensory elements that promote well-being. Photo credit: LSTN
Measurement of the Intangibles
As is the case with nearly every element of business, metrics and analytics are ever more important. But fortunately for those overburdened by KPIs, now there are also ways to keep better score on the health and wellness angles of work-life balance.
One such indicator is the WELL Building Standard, released into the world by the International WELL Building Institute (IWBI) in 2014. The WELL Standard provides quantitative analysis of the human-centric aspects of workplace design that many specialty consultants have long advocated for in their practices.
“Businesses are starting to understand what designers have always understood, which is that the way we design our workspaces and other interior spaces has an impact on human health and well-being,” notes Jessica Cooper, Chief Commercial Officer with the IWBI. “And ultimately, when a person is healthier and happier, they are more productive, more engaged in their workplace, and therefore the business performs better.”
The 10 concepts that IWBI cites as core to the health-affirming attributes of a building include many fundamentals such as air, water, and building materials. Emphasis is also placed on designs that encourage movement through space, engagement with community, and the promotion of healthy eating.
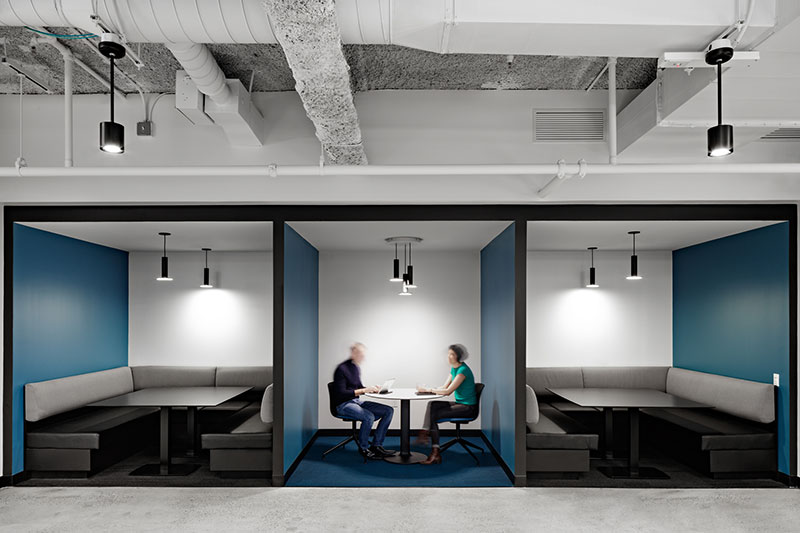 Community engagement spaces come well-equipped with meeting technology in addition to a comfortable setting. Photo credit: LSTN
Community engagement spaces come well-equipped with meeting technology in addition to a comfortable setting. Photo credit: LSTN
Light and sound are also key concepts, which is prompting many enterprises to place more consideration on AV and acoustical design. Designers from these fields have always worked with human factors in mind, but now even greater value is being placed on their contribution to the overall design of a space. And, even better, with metrics that rate the healthful impact of AV, acoustics and lighting “designers now have more ways to advocate to keep those in the design scope,” Cooper observes. “So, they're less likely to get value-engineered out by a client who doesn't actually understand the value.”
AV plays a role in several workplace wellness areas, starting with basics like mechanical and logistical considerations for how to provide connectivity in meeting rooms with sit-stand tables. But then it expands into the multidimensional realms of acoustic comfort, noise levels and lighting that promotes visual acuity and circadian benefits.
Also key to the benefits is maintenance and usability, Cooper says. “If you don't have good policies or guidelines around AV procedures, then that can lead to the stress that then impacts the way people are performing in their meetings,” Cooper notes. “So, thinking about how AV systems will be operated is just as important as making sure they’re designed correctly.”
Getting Away from the 16:9 Frame of Mind
Even as awareness of work-life balance increases, people are spending the same amount of time — or even more time — in the office.
As a result, “people are expecting more of their work life balance to happen across both spaces, not just at work and not just at home,” observes Emily Webster, SVP, Creative and Principal with ESI Design “To achieve that, you want to have some of the things that you would have at home that would help set the scene for you, and make a calming environment that is a nice space to be in for an entire day or an entire week.”
One way to influence the atmosphere of a space is through media architecture, the careful addition of video displays and curated content to help shift workers’ mindset away from heads-down work. But be careful not to make this a space for company advertising.
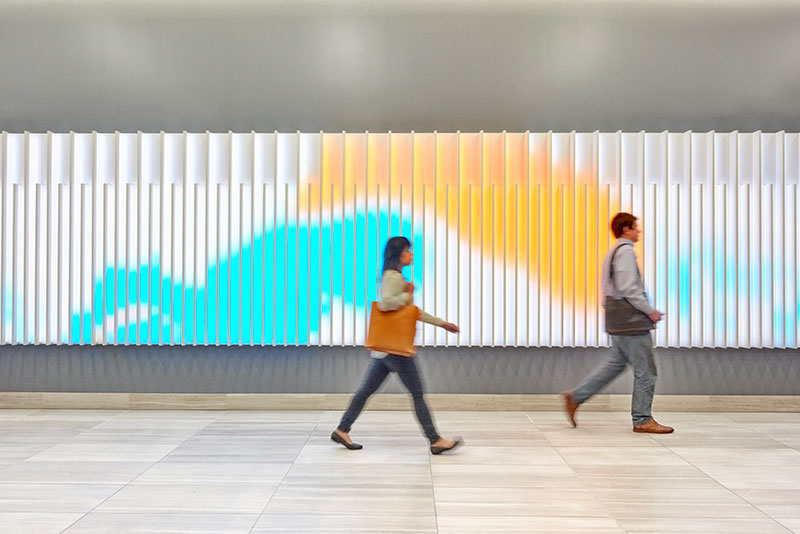 Media architecture is more and more common in modern workspaces. Photo credit: Caleb Tkach, ESI Design
Media architecture is more and more common in modern workspaces. Photo credit: Caleb Tkach, ESI Design
“People don't really want to come in and see highly branded spaces that are full of logos flashing in your face, they want something that elevates the vibe of the office, and that usually means taking people's head space beyond the office,” Webster notes.
Perhaps the first way to get beyond the office is to get beyond the standard 16:9 form factor of desktop monitors and mobile devices. Depending on the audience and goals of a specific enterprise or workplace developer, Webster elaborates, this could include adding new shapes with artistic interventions or other thoughtful ways of “using the digital layer within the architecture to create moments of focus and pause, moments of lingering and leisure.”
Lots of permutations emerge from those ideals, but two general approaches tend to arise: direct and indirect storytelling. In the former case, using marketing assets and day-to-day company data to share progress and create connections among team members who might otherwise be siloed into their own work without feeling the redeeming effects of how their work affects the company’s overall goals. This was the thinking behind eBay Main Street, where ESI Design helped to visualize data in a way that was, Webster describes, “less spreadsheet, more animation and a visual framework for people to become more interested in their story.”
Alternatively, there are the more atmospheric stories that buildings can tell within a neighborhood. For the “Sensing Change” light installation on the exterior of a garage wall at 151 North Franklin in Chicago, ESI Design set out to add something dynamic to an otherwise static space. “In that project, the weather really became the driver for the content,” Webster explains. “Because we weren't trying to tell a brand's story about the building. We were trying to allow the building to kind of have a conversation with the city and the people who were going to be up on the terrace outside.”
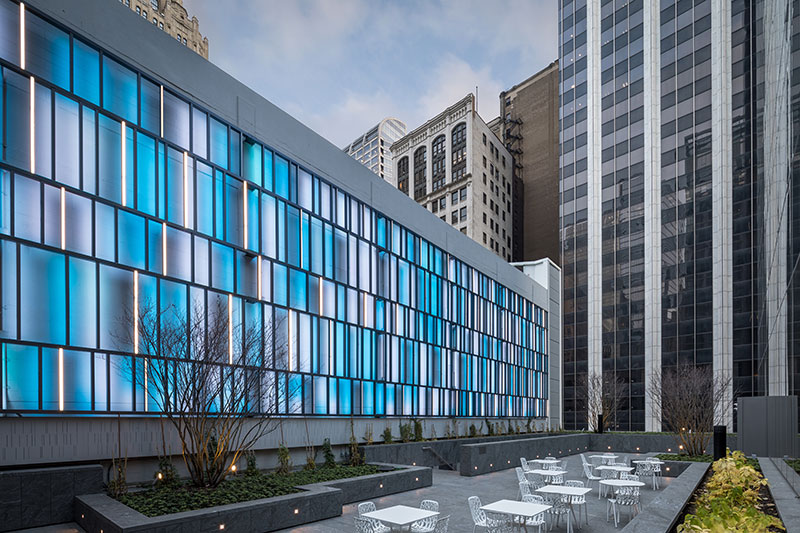 ESI Design's "Sensing Change" at 151 North Franklin. Photo credit: Caleb Tkach, ESI Design
ESI Design's "Sensing Change" at 151 North Franklin. Photo credit: Caleb Tkach, ESI Design
Treating the Invisible Human Factors
Along with increased emphasis on human-centric productivity enhancements comes the demand for more holistic design of the workplace experience. That includes the all-encompassing aspects of acoustics.
A primary sensory element of how a room “feels,” the acoustic signature of a room can make or break the notion of comfort. Particularly in the case of today’s nearly ubiquitous open-plan offices, where workplace wellness can suffer when people can’t concentrate on tasks because of distracting noise.
Complaints about lack of privacy and an inability to focus have led to increased demand for acoustical consultants. These specialists have been human-centric since the start, says Matt Mahon, Partner with LSTN Consultants. And when it comes to using standards for designing with health in mind, he adds, “We've always needed to interpret people's experiences into technical information that feeds back into creating an environment for them to experience and hopefully enjoy.”
There’s hope in rectifying the problems of the open-plan office, Mahon says, and it comes with taking a holistic approach: “It's thinking about environmental design in the same breath that you think about comfort.”
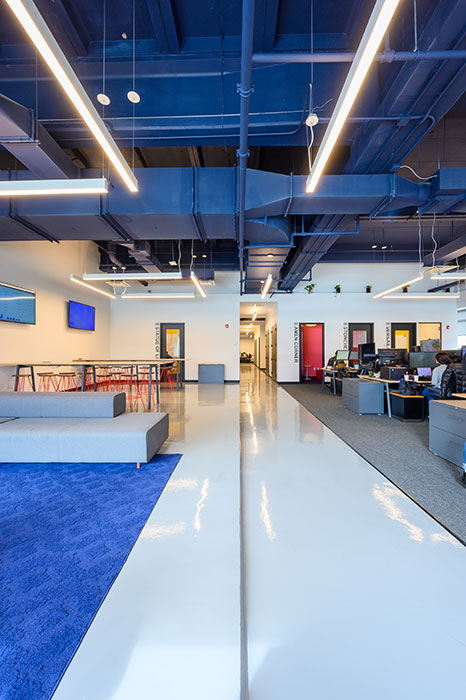 Higher ceilings help mitigate noisy distractions in open offices. Photo credit: LSTN
Higher ceilings help mitigate noisy distractions in open offices. Photo credit: LSTN
In doing so, a surprise solution might be discovered in these open-plan spaces. “I think what we will find in the coming years is that it is actually beneficial to have higher ceilings — that is, to expose your structures instead of adding a drop ceiling,” Mahon says. Higher ceilings mean more volume, and “that allows the sounds of people to create a natural babble that is inherently unintelligible. You're able to stop perceiving all of those reverberating voices as speech, and your brain releases and says, ‘This is just noise.’”
That’s the big picture. Then within that picture it’s important to consider different task goals in various spaces. Employing human-centric design means accommodating for focused, individual work with distraction-free environments. Then, when collaboration is the goal, ensuring that the space allows for clear communication both in the room and remotely via videoconference.
“That’s when you start talking about the partition design, the wall design, and the mechanical design,” Mahon outlines. “And it's also talking about the finishes in that space. For instance, if you build a gypsum board box, it’s going to be reverberant and it's going to make it difficult to understand what's being said, even just across a table. But if you think about the finishes in a way where you're aiding intelligibility for the core task of understanding each other, then you're doing a good thing.”
Make Every Day a Spa Day
With the wellness, visual and acoustic elements of workplace considered, there are still two more components: music and actual creature comforts for the humans in the space.
Michael Judeh, Director of AV Technology with Convene Conference Centers sums it up: “People don't want to work in cubicles anymore, but they also don't necessarily want to work in those crazy open floor plans, so I think the amenities piece of it is more critical than furniture layouts and plans. People want options. So, it’s about providing those options and then people can tailor their work experience to the way they want to be able to work.”
As a provider of luxe office environments and event spaces, Convene offers a wide variety of different work and collaborative spaces. But they also recently went even more deep on amenities. Convene already had delicious food and beauty products on tap at each of its locations, but for its 530 Fifth Avenue location in Manhattan, the company dedicated one of the four floors in this 100,000-square-foot flagship location to be a true amenities space.
There’s a gym and several spas, saunas, and steam rooms. Users can also book a nap pod to catch up on sleep or re-balance those circadian rhythms. “The idea was to amenitize the office space and treat it more like a five-star hotel than your typical office building,” Judeh said.
To achieve this, Convene partnered with several dedicated wellness service providers. Hydra provides fitness classes and Eden Health adds concierge medical services.
To ensure that all of these services reaches their maximum potential, the AV technology team at Convene considered the various support needs required. “It’s about the atmosphere of the space,” Judeh says, listing as key elements the curated background music coverage to set the mood and digital signage elements for branding and wayfinding.
Then there are connectivity specifics like microphones and music inputs for fitness instructors, “providing guest instructors the ability to create their own mood, and making it super easy for them to use,” Judeh details. “And then when they disconnect it switches back over to our built-in house music.”
He continues, “IT and power infrastructures are critical, too, especially when we have spaces with gyms. A lot of the gym equipment of course needs power, but we also need data connectivity for IPTV.”
Ultimately though, it’s about proximity and ease of access. “If you can finish up work and go directly to the gym upstairs, or if you have access to good food and nice cafes in the office, that makes it a better place to work. And it increases productivity because you're spending more time in the workplace. Now with the focus on health and wellness and as well, putting those things at people's fingertips increases the likelihood that they're going to utilize them. It's really the culmination of the best parts of workplace design.”




